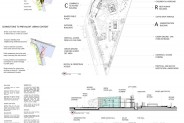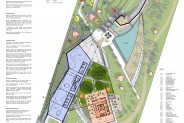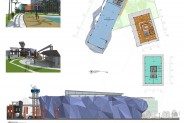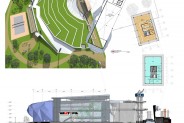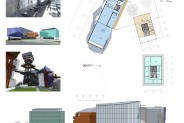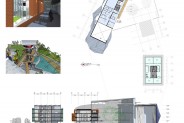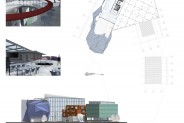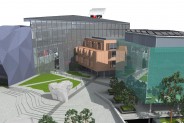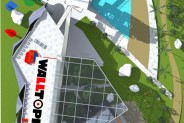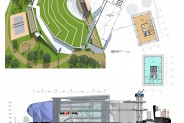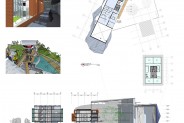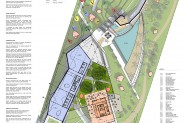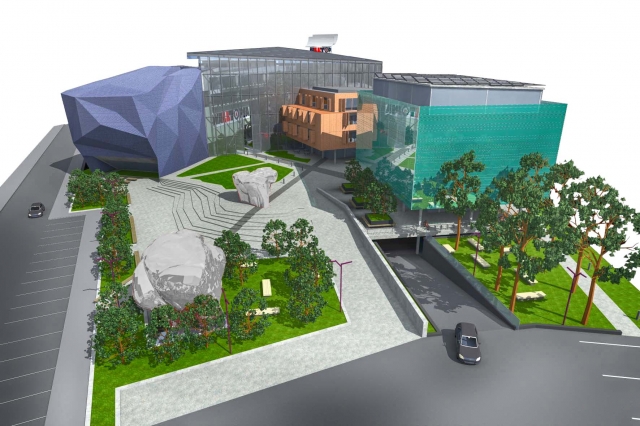
WALLTOPIA INTERNATIONAL COMPETITION
The concept for WALLPOPIA commences with a low concrete landscape rising from the ground encompassing multiple outdoor activities before metamorphosing into a ‘rock’ building wall that is the main climbing structure of the activity centre.
The activities are divided three main distinct facilities
Activity centre, public dining and commercial administration buildings.
Their relative position dictated by their interconnectivity and solar analysis.The focal point of the site is the green house hall between plaza and swimming pool area. On the ground floor both restaurant and admin building are open with only the core and minimal spaces allowing the plaza to be visually connected in the gardens beyond.
All the soil dug out from the massive underground parking will be utilized to create a raised grassed mound. The mound is retained by the concrete wall on one side and forms the grassed amphitheatre with a stepped arena in front of the stage.
The raised earth is flanked by the outdoor activity concrete wall that commences from half a metre on the northern end and culminates to a towering 9m in the centre of the site over the deep pool area which provides access and structure for the high ‘ Ropetopia’ climbing platforms.
originally 570 registered partecipants, only 369 entries from 63 countries were submitted.

